PGRS Notes for New Children’s Hospital Layout
revised 02-03-2009
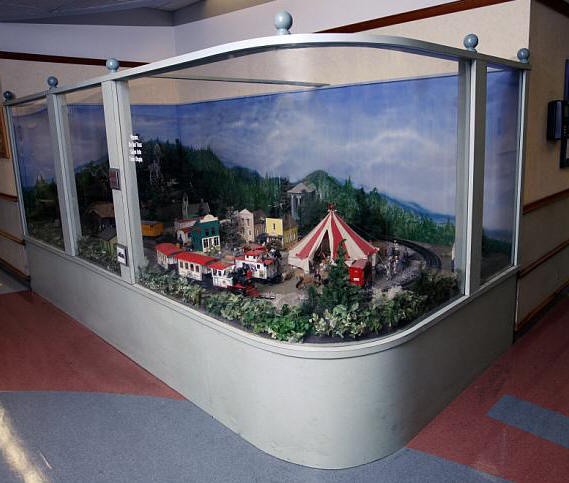
(Current Children's Hospital Layout)
Click here to see notes & some photos from our December 10th meeting at the
new Children's Hospital
Group responsibilities:
Animation, sound & lighting
Group Members: Dave & Lois Bodnar,
Bill & Jill Fallecker, Bill & Jean Baldwin, Clifton MunzPhelps, Jim Schwarz,
Larry Marcinko
Assumptions:
- The layout will be on an "L" shaped platform
of 224 square feet that will be in the corner of a room. There will be
a clear Plexiglas wall between the layout and viewers. Both the
platform and the Plexiglas wall will be constructed by the hospital.

- The corners of the layout may be curved as they are at the current
Children's Hospital.
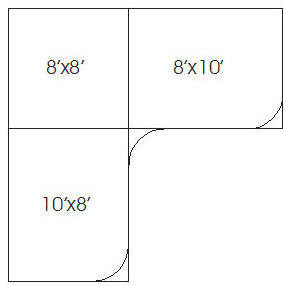
- Two trains will operate on the layout. One will run in a loop that
will traverse the entire layout. The second will be a point-to-point
that will probably run a trolley or similar short train. All or some
of one or both of the tracks may be elevated.
- The theme will be animal focused and may include a farm, zoo, wild
animal preserve, circus, dinosaur area, water area with animals, amusement
park, etc.
- Power to the two tracks will be controlled by one or two timers that
will be operated by one or two "Start" buttons on the outside of the layout.
Visitors will activate the trains. This is similar to how the current
layout operates. (note: two timers may be used so that visitors can
start either train independent of the other)
- The sound effects and animations may run in conjunction with the trains
or may be operated independent of the trains by pressing buttons on the
outside of the layout. This would give visitors a greater role in how
the layout operates.
- Ambient light will be constant and will not provide an opportunity for a
"night time" area on the layout
- Ambient sound may or may not be an issue. Any sound producing
devices must have variable volume controls that can be set by the staff or
PGRS operators. Depending on the way the room is used we may need to
provide their staff with a way to "mute" the display.
- The audience for the layout will be young girls and boys, some of whom
will be in wheel chairs. We must accommodate all visitors in terms of
viewing and operating the layout.
Animation devices that we may work with:
Note: Whatever animations we develop must be robust and
reliable enough to run without repair or adjustment for months at a
time. They must also be constructed in such a way that they
can be removed and replaced or repaired without any major effort.
Where possible we should consider making duplicate units so that
they can be swapped out should problems occur.
We may also want to start with just a few animations adding
additional effects as the layout matures. |
- servos - provide a rotating device that can be precisely placed with a
180 degree range. This is the type of device that we have used in the
past for the prairie dogs, an outhouse door and the falling tree.
These devices are small and can move a fairly large object. One end of
a stiff wire is normally attached to one of the holes in the horn shown
below. The other end goes to the object to be animated.
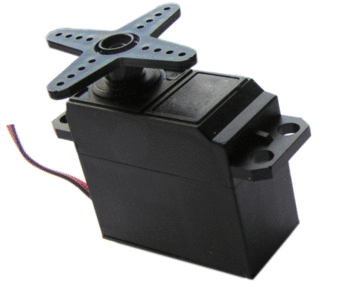
- Tortoise & LGB switch motors - these devices are normally used to move
switch points on model railroad layouts. The Tortoise brand units move
slowly through about a 1" range and can move a fairly large object.
The Tortoise is shown below. The part that moves is the black object
in the slot.
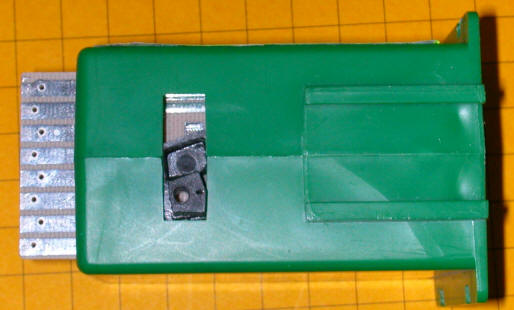
- The LGB switch motors move about 3/4" very rapidly. The moving
part is the rod that extends from the top of the photo
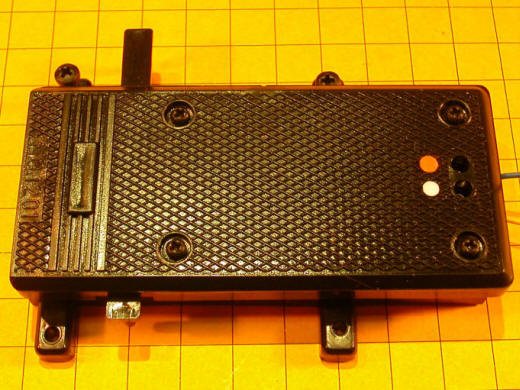
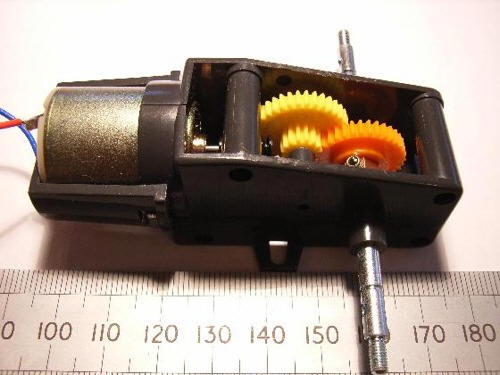
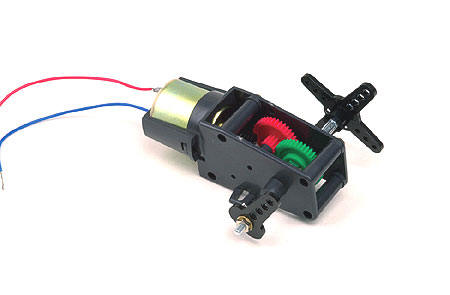
Sound devices that we may work with:
- MP3 player similar to the unit used on the mine explosion and the
Oktoberfest and Greenberg show sound effects. These units can be set
to play the same or a randomly selected sound every time they are started.
Each unit can store thousands of sound but can only play one sound at a
time. Details are here:
http://www.trainelectronics.com/MP3_project/ - we are likely to use more
than one of these devices. Amplified speakers will need to be
camouflaged on the layout.
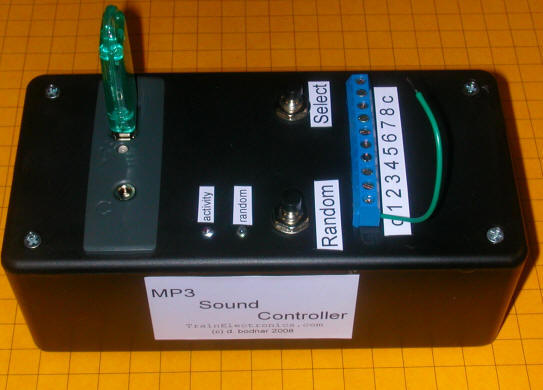
- Sound modules from toys and greeting cards. These devices must be
amplified and are generally of lower quality than the MP3 sound device.
We have a barn unit that has horse, chicken, pig and other sounds on it.
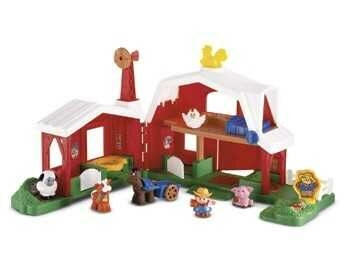
Lighting devices we may work with:
- Incandescent or LED lighting may be used in buildings, trains or
wherever appropriate. Colors include white, amber, red, green, and
blue.
- Marker lights can be placed at the top of a building or tall tower
(radio tower) - could be made to flash Morse code
- Railroad crossing lights (flashing)
- Lights on each train and on any passenger cars
- Lighted billboards to label areas on the layout - i.e.: "Welcome
to the Wonderland Zoo"
Starting the Trains:
The layout will not operate unless a visitor presses one or more buttons on
the outside of the layout. Pressing a button will start one or both of the
trains for a programmed length of time. At the current Children's layout
the train runs for about 50 seconds each time the button is pressed. This
time will be adjustable by the hospital staff or PGRS operators.
Event Triggering:
Once trains are started we have a number of options for triggering events.
- Some sounds can play continuously once the train begins to run.
This would be appropriate for "chuff" sounds from a steam locomotive or
circus music.
- Some animations can run continuously while the trains are running.
This would be appropriate for animal movements, like the prairie dogs.
- Sounds and/or animations can be triggered by train operated switches.
That is, a sound or animation would start when a train passes a particular
area. These activations could be set to happen each time the train
passes or only every 2nd or 3rd time it passes. This would be
appropriate for crossing signals, animal movements, etc.
- Some sounds and/or animations might be triggered by individual switches
on the layout. These might be labeled "Press button to see the animals
feed" or "Press button to sound the locomotives horn" or "Press the button
to reverse the trolley"
Animation / Sound / Lighting Ideas
- Moving animals heads - from side to side or up and down
- Opening a barn door and having animals' heads appear.
- Train sound effects: chuff, bell on start, whistle, "all aboard"
as the train exits a station
- Crossing gates and bell if we have a road that a train track crosses
- If we add a circus or amusement park we can animate a Ferris Wheel,
Merry-go-Round, etc
- Children on swings or similar equipment at a playground
- Lights can be turned on & off in buildings either with the trains or
randomly throughout the day
- Randomly flashing lights can be used to simulate fire, welding, etc.
- Emergency vehicles with flashing lights & sirens
Additional Ideas / Suggestions
I would like to suggest we include a few more people
activities. Things that the audience could associate with. Perhaps a couple of
moms pushing strollers, children laughing at the circus, or shouts of joy and
enthusiasm as the circus train passes by. Could we find models of people in
wheel chairs or otherwise disabled who could be included in the display? I
realize this crosses over with the people who are planning the "what" part of
the layout, but if you animate it, they will come!
The Plexiglas needs to go to the ceiling in the new
display. This will reduce dust and keep the coins off the track.
How about an amusement park. Lots of possible
animations. The over all theme could be a "Entertainment Center" with a
zoo, amusement park and maybe a circus.
An animated aerial act made up of two vertical posts with a thin line
connecting them. A performer on a bicycle or unicycle is on the wire.
One of the posts moves up and the performer rolls to the lower post.
It then moves down moving the performer to the other side.
Two Layout Suggestions
Jan
put together two layout possibilities based on the proposed platform size
and configuration. Each layout supports a loop of track and a
point-to-point for a trolley or similar small engine.
Layout 1
In this
layout the point-to-point disappears into a tunnel for the middle part of
its run. The main line is elevated as it goes over the mountain in the
upper right.
Comments:
- The point-to-point could be extended at both ends
with some curves.
- A terminus (another station?) is needed at the other
end of the point-to-point
- The grade on the main line could easily be kept to 1
or 2 percent
-
We both like track plan # 1 because it has more room
for the other things you mentioned. Plus the grade for
the train is less.
-
On the point to point. To run from lets say the zoo
to the amusement part,. Also A station stop near the
tunnel to pick up and drop off people. maybe path to
some houses there to explain the stop.
-
The layout height should be so a child in a
wheelchair can see the train and the rest of the
layout. There could also be a single step up with
handrails for small children to hold on to so they can
see the trains run as well. Maybe the step up could be
where it wouldn't get in the way of others looking at
the layout.
-
A button to operate each train and or trolley .
-
Also Buttons to operate sounds and animation.
-
Example: Train would set a dog barking and jumping
up and down as the train goes by. (This might be
triggered by the train instead of a button to be
pushed.}
-
A button to operate the merry go round at the
park with children on it. or maybe a sea saw.
-
Layout The corners need to be rounded for safety. I
agree the Plexiglas wall all the way to the ceiling to
keep things from being thrown in the layout and to keep
dust out of the layout.
- The second layout catches my eye. The one thing that
I see in both of Jan's plans is a water feature. Is that a
realistic option?
|
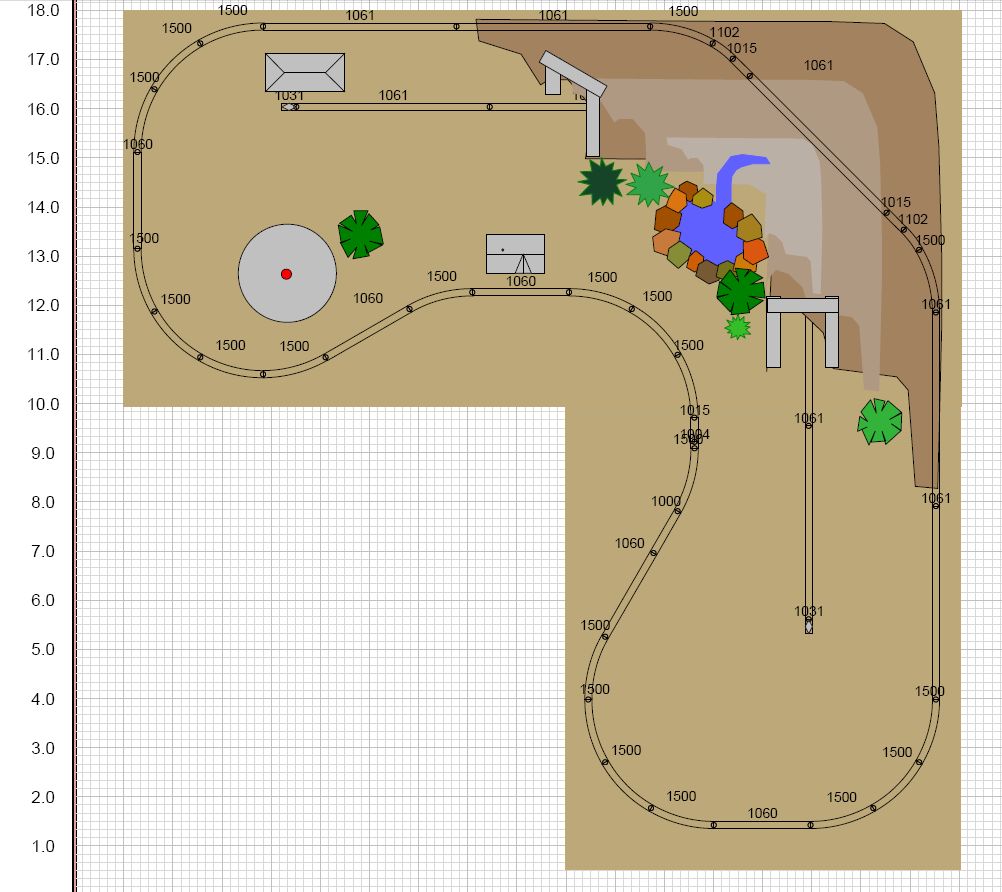
Layout 2
In this layout the point-to-point is rather short. The main line is at
its lowest elevation as it goes through the tunnel. It is begins to climb
immediately and crosses itself twice as it goes over the bridge that traverses
the lake.
Comments:
- The point-to-point is very short, about 12 feet long.
- The main loop may have too steep a grade as it climbs to
cross itself. This is likely to be hard on the
locomotives.
|
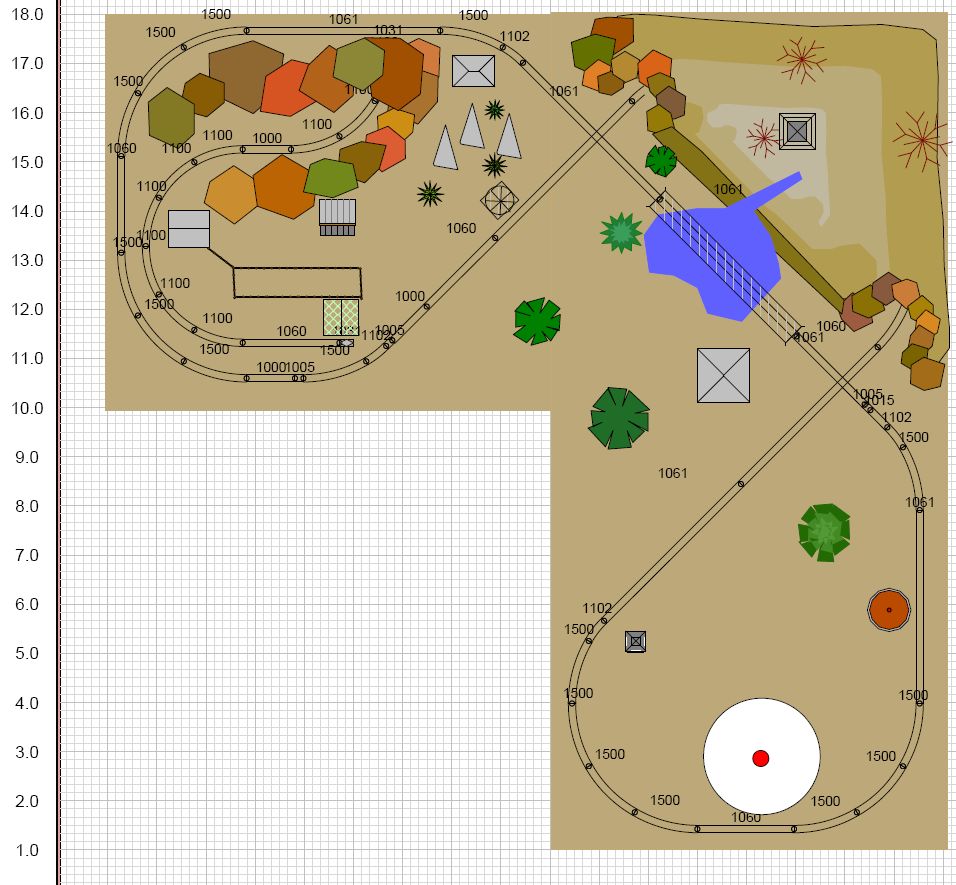
On December 10th Bill Fallecker & Dave Bodnar had a very
productive meeting with three staff members from Children's Hospital. We
visited the new hospital and spent some time in the area where the new railroad
will be built.
This photo shows the location that has
been selected for the new railroad. If the dimensions are difficult to
read they are (from left to right) 3 feet, 2 feet, 18 feet and 10.5 feet.
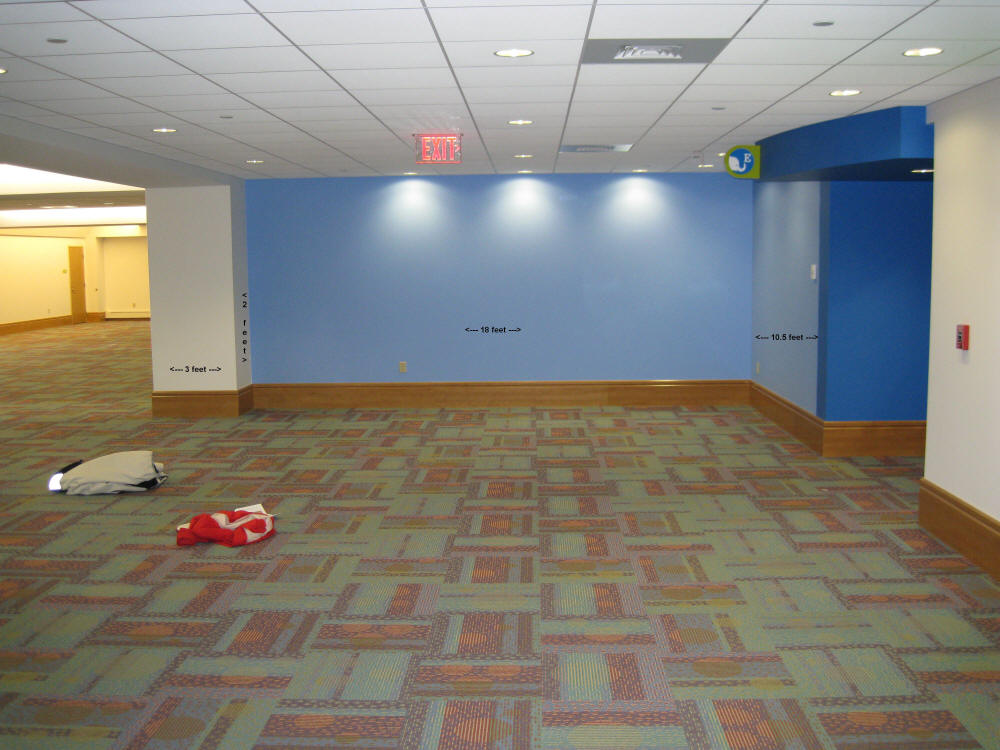
The folks at Children's are checking to see how much of that space can be
used without violating any access or fire codes. They will be getting back
to us shortly with the layout size and shape that we can use. At the least
we should be able to use a rectangle that is 18 feet wide and a bit over 10 feet
deep. Hopefully there will be more area available.
Their staff will construct the table and the Plexiglas barrier. We
discussed having the Plexiglas go to the ceiling but there are restrictions that
will not permit that. One or two doors will be installed to give us easy
access to the layout.
The entire layout platform may be constructed on wheels so that it can be
slid out from the wall to perform maintenance on the lights and mechanical
systems that run thorough the ceiling above this area.
The room in which the layout will be built is a very large waiting room for children who
are awaiting treatment. It should get a great deal more traffic than
existing layout at the old hospital.
They would like the layout to be complete by March 31 as things are going to
get very hectic after that as they prepare for the opening in early May.
They have asked that we leave the other layout in place until the children move
to the new facility. We should need little, if anything, from the original
layout so that should not present a problem.
To give you an idea of the size of this area the railroad will be at the far
end where you see the three lights washing the wall!
.jpg)
These shots are of the train location from various angles.
.jpg)
.jpg)
This is the latest track plan
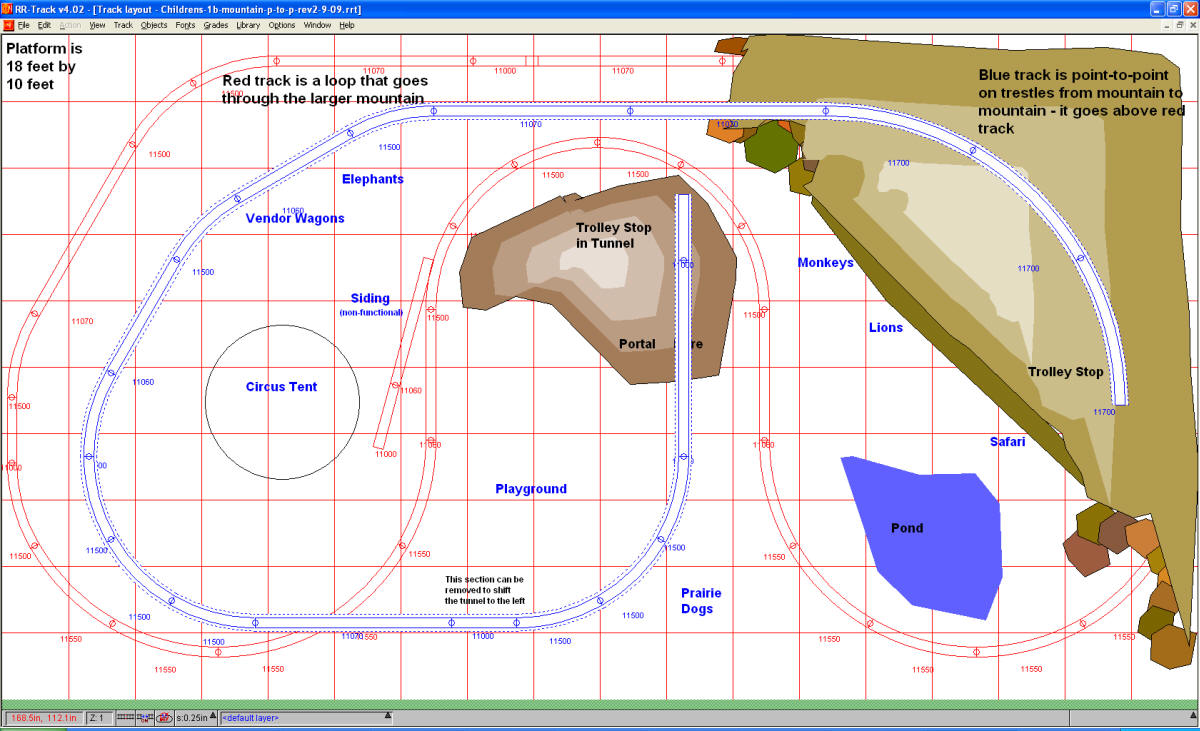














.jpg)
.jpg)
.jpg)
